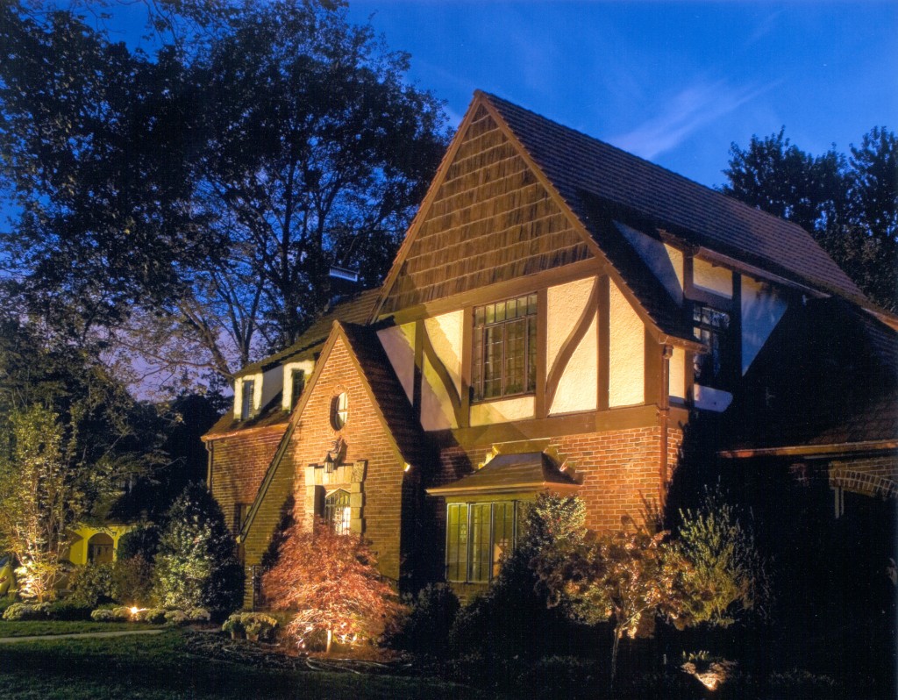
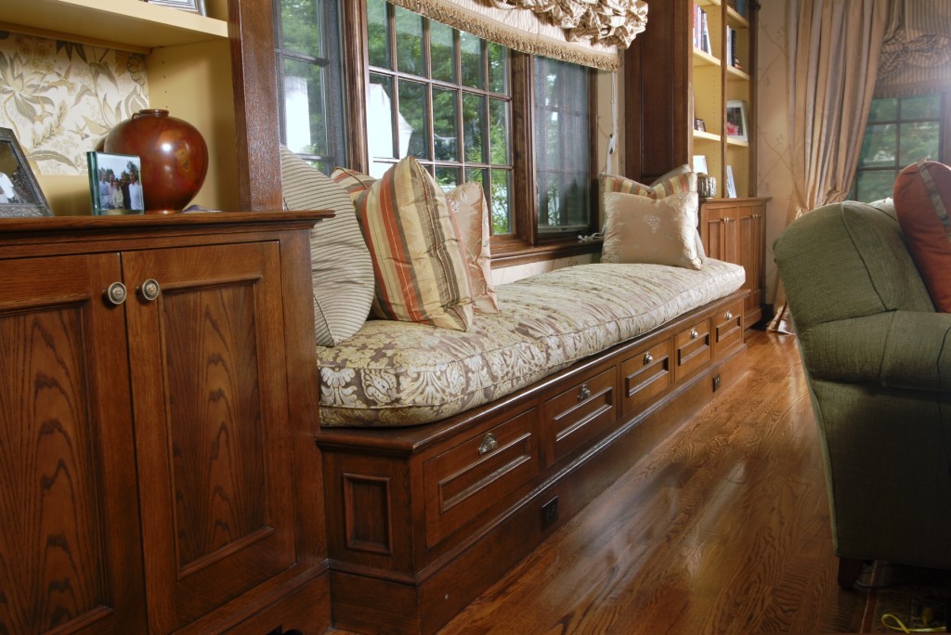
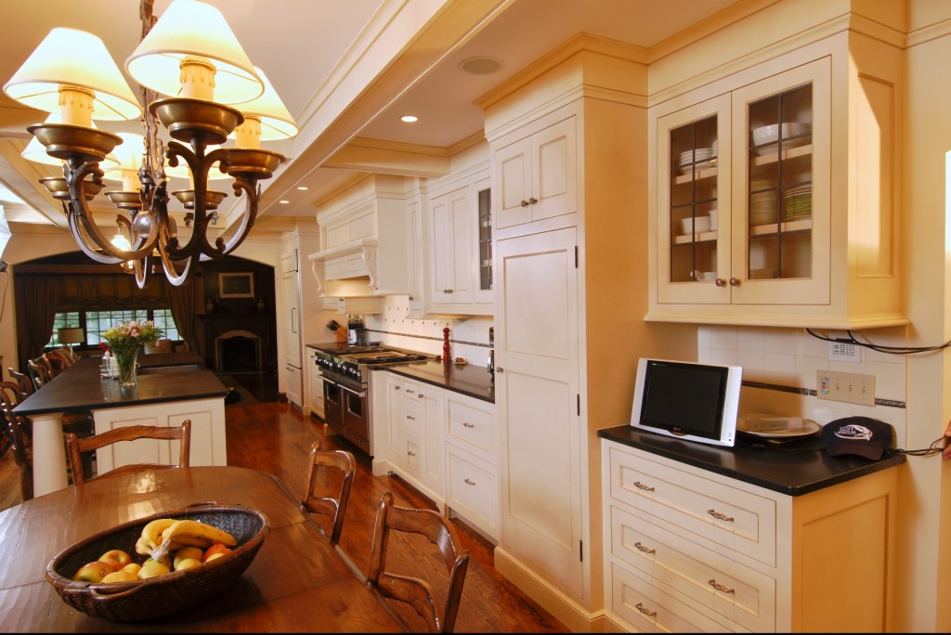
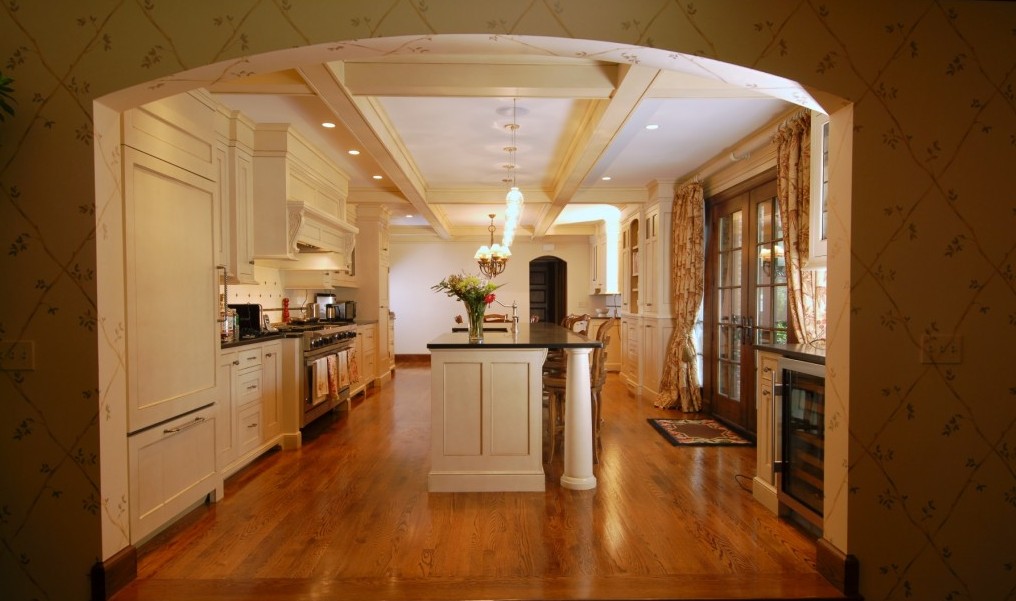
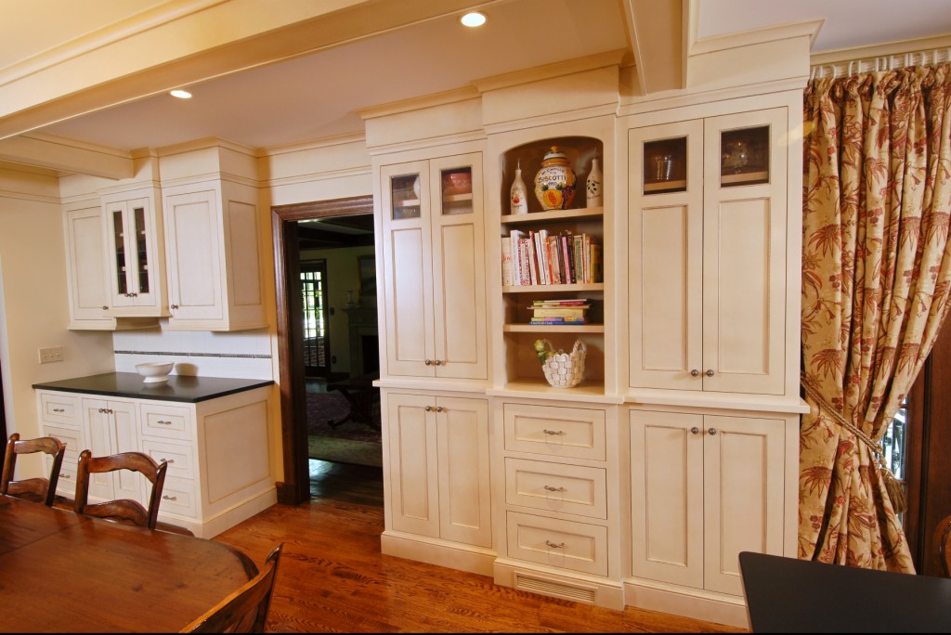
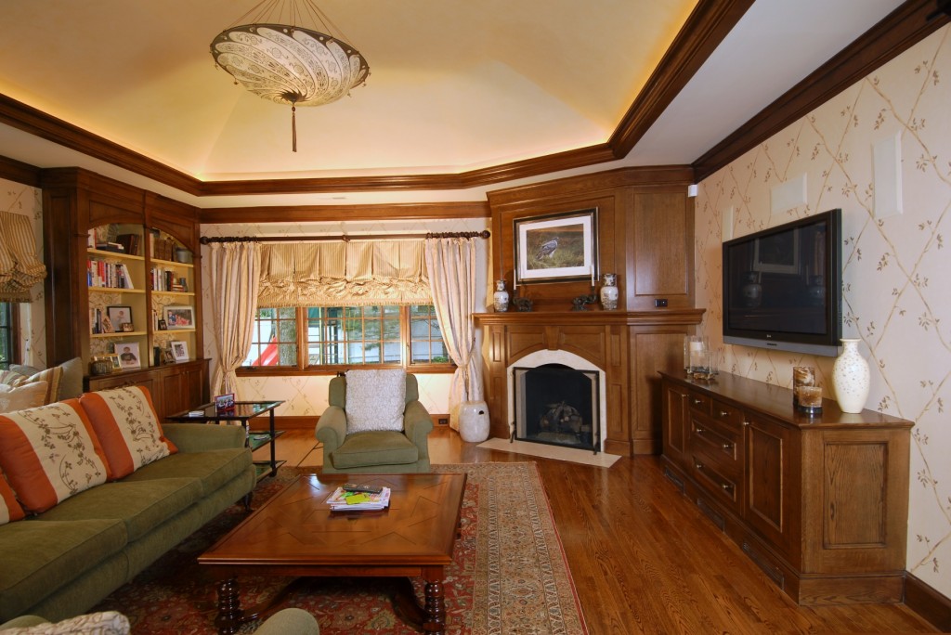
Tudor Revival
Design of renovations and additions to a classic Tudor Revival home in Winchester. This brick and stucco veneered, half timber clad structure was covered with both terra cotta and standing seam copper roofing. The additions contain a family room, kitchen, lavatories, exercise room, children’s playroom and a new two-car garage.